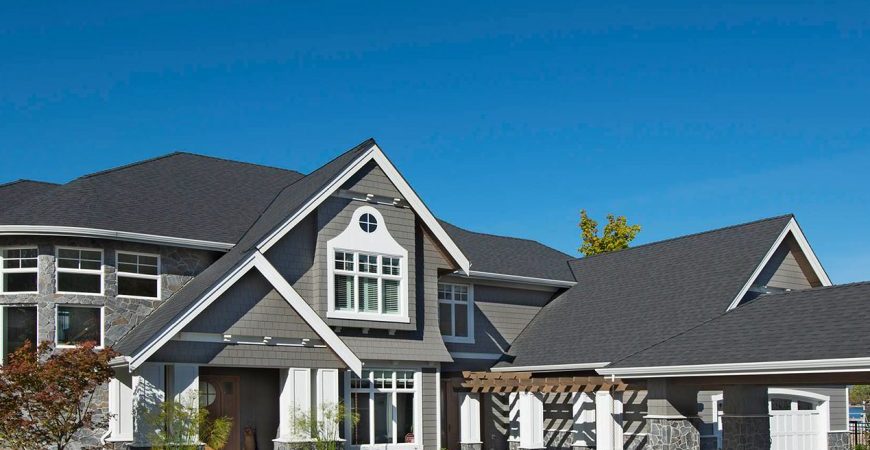3 ways to lay the groundwork for your multigenerational home
Imagine your grandparents and grandkids cooking together in a connected kitchen, while you sip wine on a walkout patio, and then spend family movie nights in your cozy home theatre. These are the beautiful family moments waiting to happen when you design and build a multigenerational home.
Whether dreams of spending more time with your family or changing needs like childcare and aging parents brought you to this lifestyle, multigenerational living is a great way to bring your family closer together. And it’s only becoming more popular.
But how do you design a multigenerational home that can grow with your family? Here are three ways to lay the groundwork for multigenerational living when you build your dream home in Kelowna.
1. Design your multigenerational home with privacy in mind
When you’re building a home for more than one generation, talk to your design builder about defining shared and private space from the beginning.
With thoughtful design features like separate entrances and spaces for everyone to retreat both indoors and outdoors, multigenerational homes empower you to spend more time with your loved ones and reap the benefits of building a tight-knit household without compromising on personal space.
Consider separate suites for each generational household that all connect to the main house where your family cook, eat and laugh together. And, after dinner, you’re free to retire to your own private suite complete with a bathroom, shower and all the amenities you need.
2. Build an accessible future
You’re creating a sanctuary for the whole family. And, when you’re building your family estate, that means thinking about where your family is now and where you might be in the future.
As parents age at home and younger generations enter the world, designing an accessible multigenerational home helps ensure that it meets the growing needs of your family. Thinking about accessibility during the design stage, you can create stepless entrances and even build the infrastructure for a future elevator that perfectly fits your home and keeps everyone in your family comfortable for years to come. Consideration for adding in reinforcements while framing will ensure installs like additional handrails in bathrooms are easy to do when the time comes.
3. Create space that brings the family together
Beyond the custom smart kitchen and family room with floor-to-ceiling views of Okanagan Lake, there are also plenty of everyday design touches that can help keep your family connected.
When designing your dream multigenerational home, consider designing:
- Flex space that evolves with your family’s needs
- Oversized parking spaces with plenty of room for future drivers
- Separate entries and hallways that allow generations of family members to come and go on their own time
At Bellamy Homes, we’ve been creating exceptional custom homes since 2008. As the designer-builder of your luxury home, we work with you to design a simply beautiful home that will become part of your family legacy. With your ideas and our designs, anything is possible.
Are you ready to bring your vision of a multigenerational home to life? Reach out to us online or call us at 778-940-7803.

