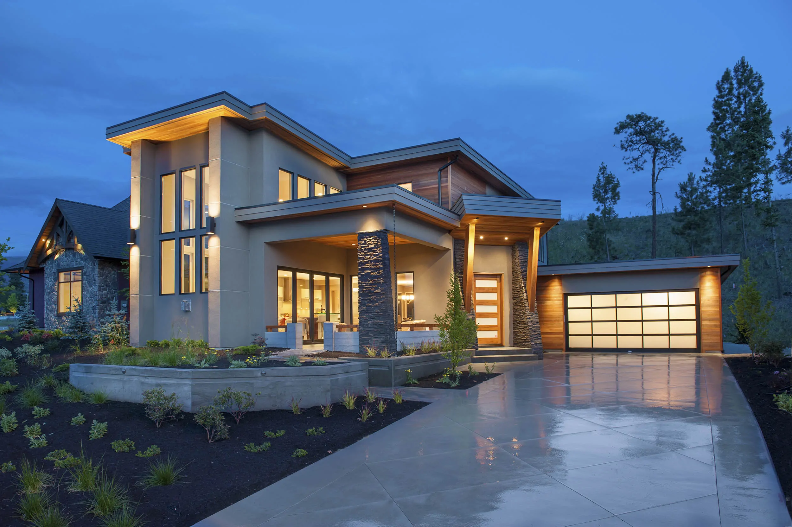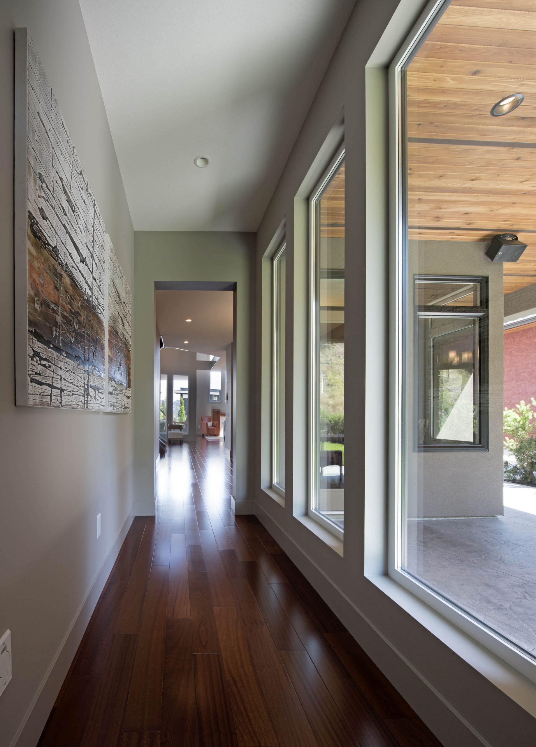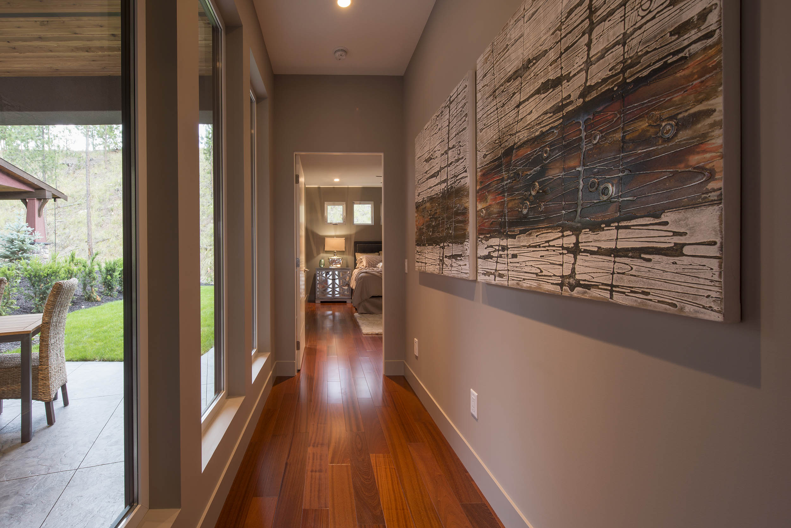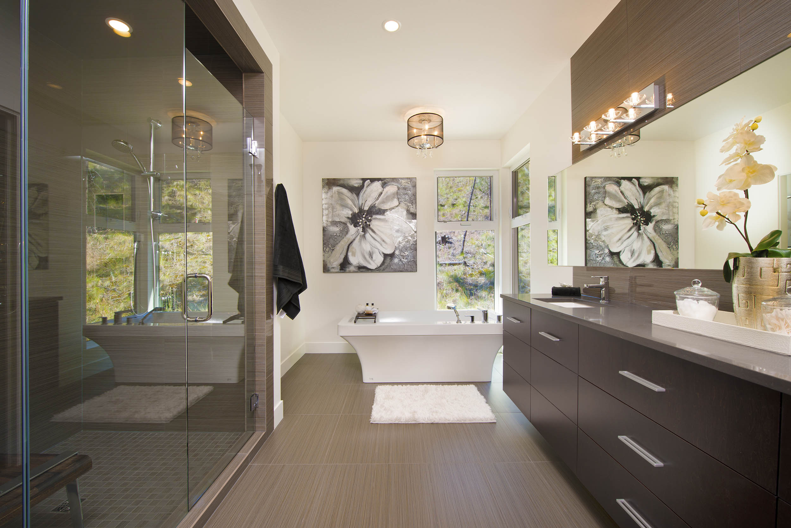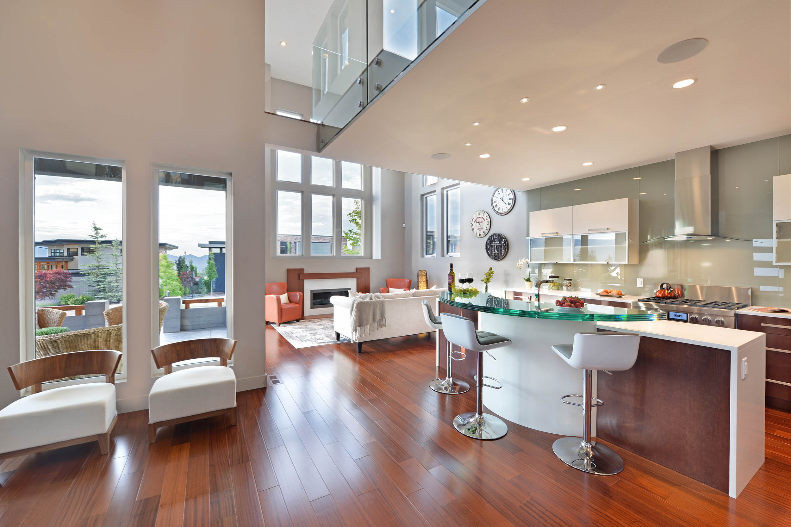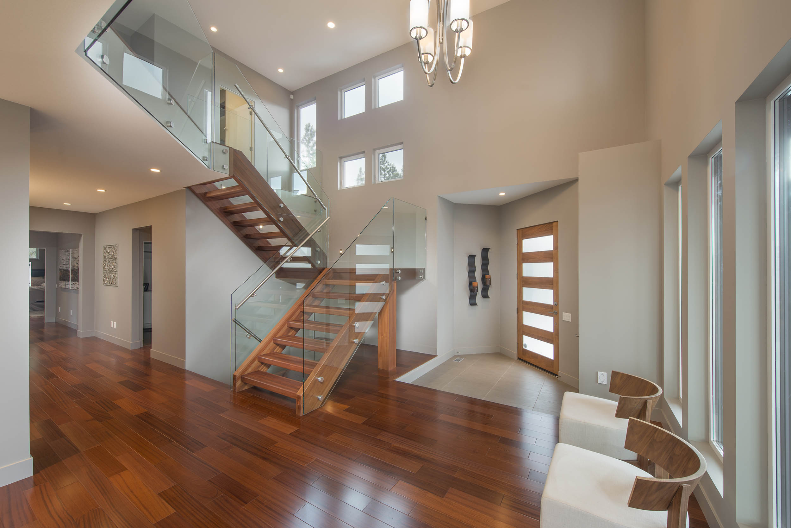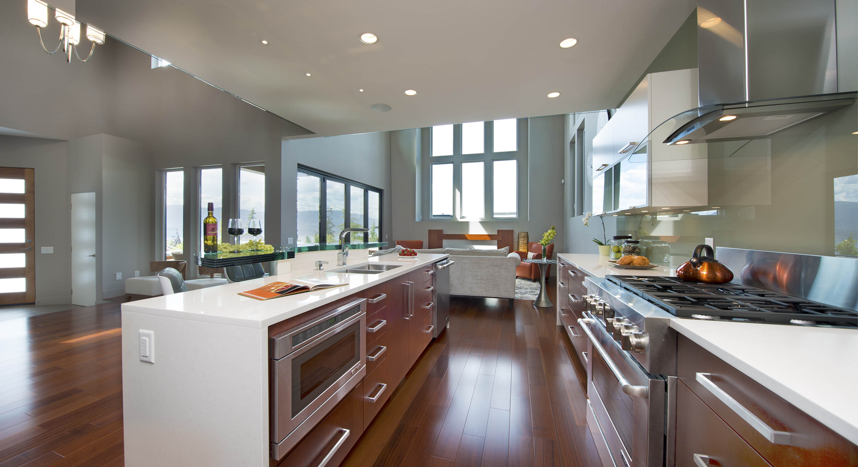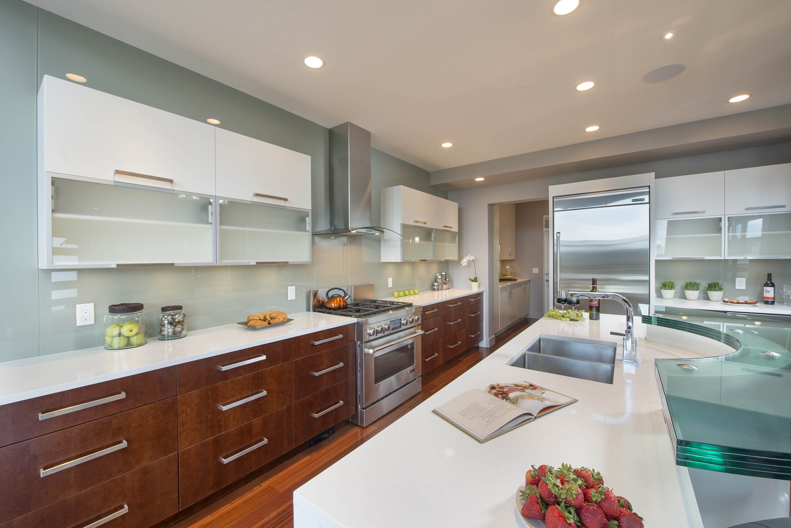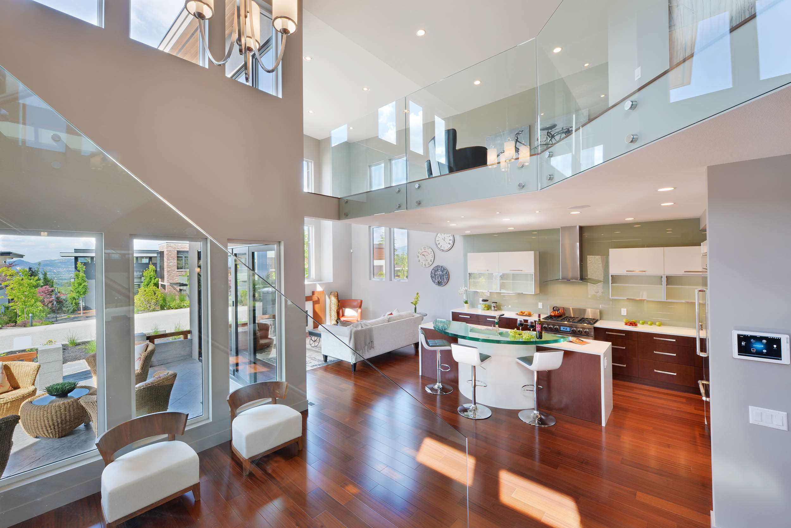Case Study
Open Voluminous Spaces
This home was seen as a trend-setter in Kelowna when Bellamy Homes first introduced it as their showhome in Woodland Hills in Kelowna. Visitors loved the Westcoast Contemporary styling and raved about the open, voluminous spaces. With both front and rear patio spaces, there’s opportunity to enjoy the sun throughout the day.
Striking clean modern lines define this outstanding home. Large expanses of glass across the back of the home allow natural integration of the indoor and outdoor living spaces. Soaring twenty-foot high ceilings create a beautiful sense of volume. Lower ceilings over the kitchen and dining room achieve a more intimate setting, perfect for human interaction.
Dark, rich-toned, wide-plank hardwood flooring anchors the space, with complementary lower cabinetry in the kitchen. Hi-gloss white upper cabinets give a sharp modern contrast. A uniquely-shaped island features a quartz countertop interjected by thick, raised curved glass. This showpiece island performs flawlessly in conjunction with the work triangle, while doubling as a breakfast bar, serving centre, and just a fabulous place to hang out!
The glass-walled loft area above the kitchen, designed to be the den, is also fully glazed. The views are incredible, and our client is thrilled with their new work space. Strategically placed windows allow for plenty of light as well, while enabling privacy from the street. Hallways are also punctuated with glass, bringing in the natural light! An open wooden tread stairway to the second floor is wrapped in glass with sleek chrome rails and fasteners.
get in touch
