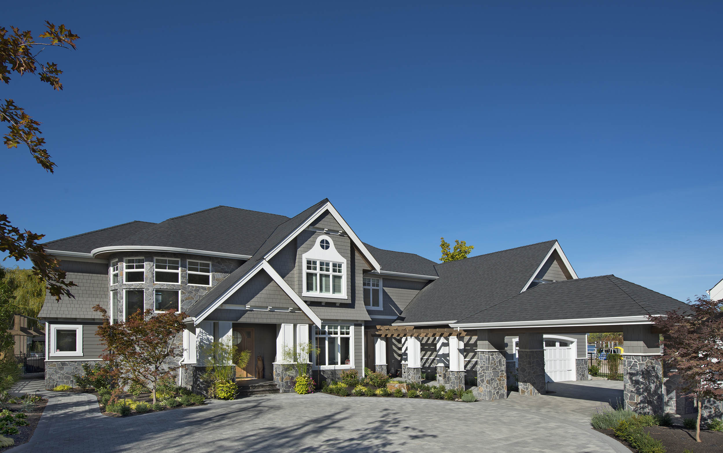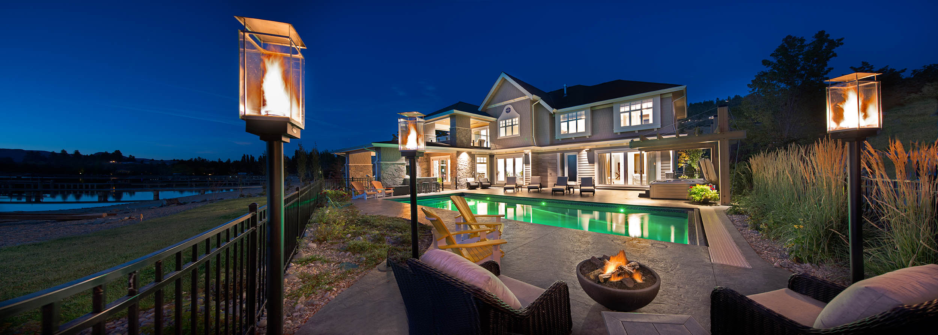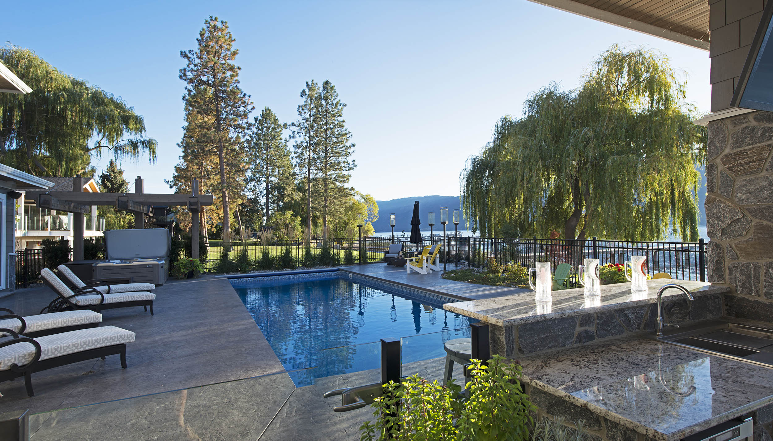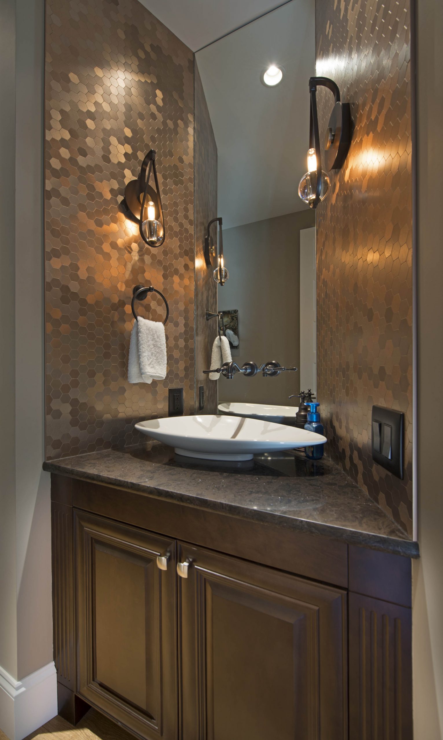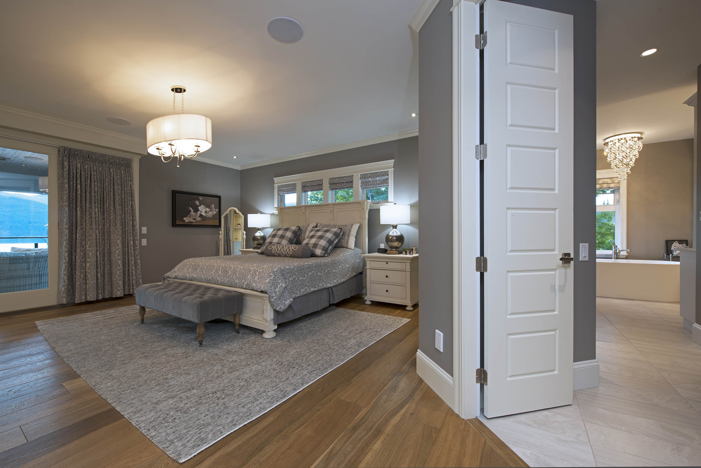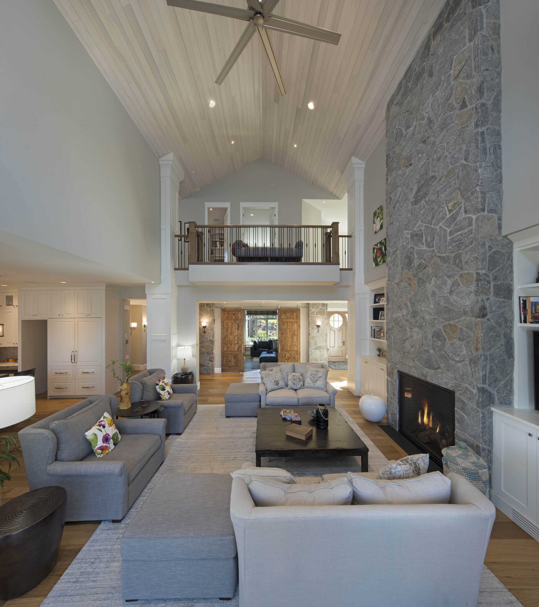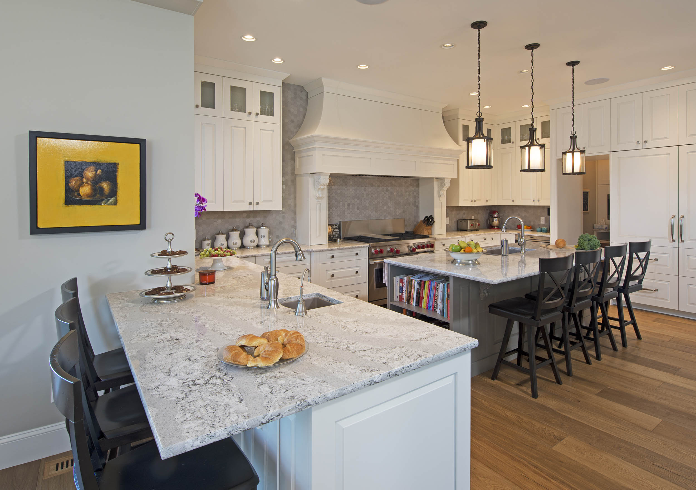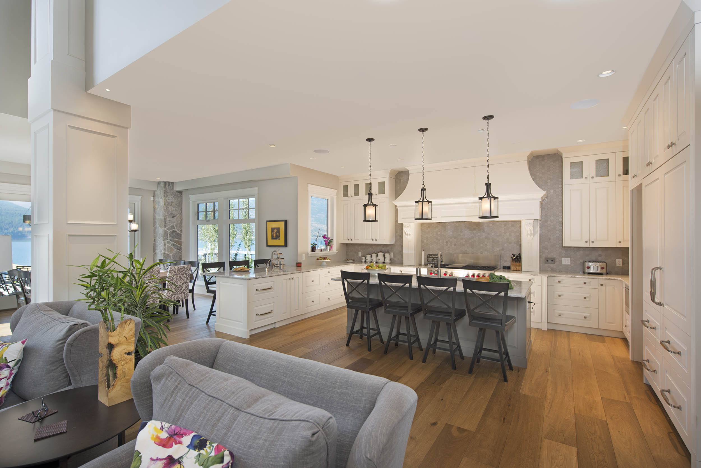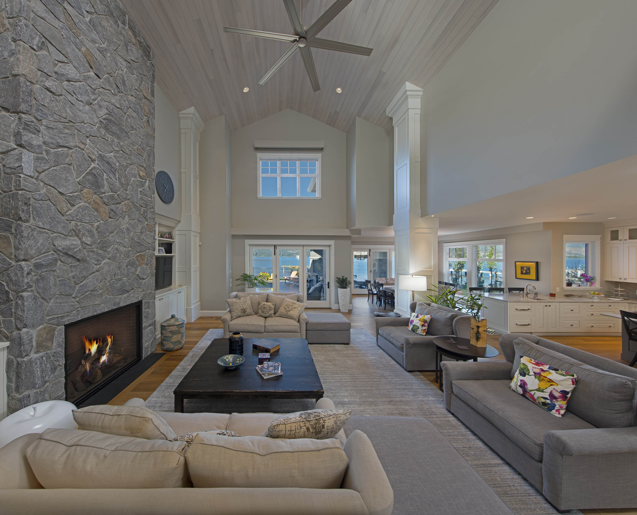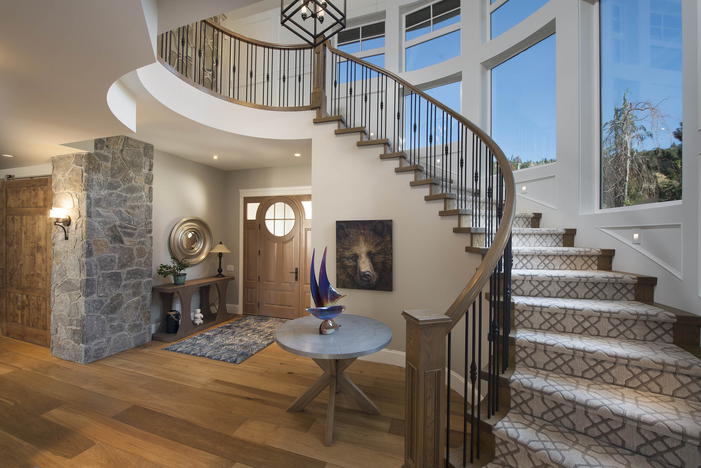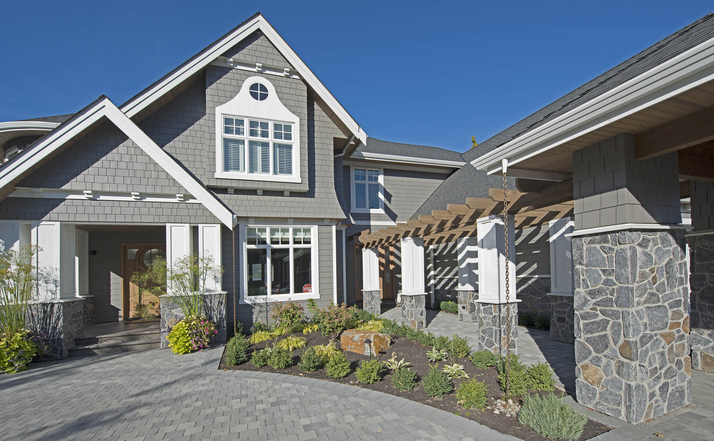Case Study
Lakeside Retreat
This outstanding home was designed and built to give a grand welcome!
Architecturally designed to harmonize with its serene lakefront setting, it reflects a classic Hampton elegance but with the delightful details of a cozy cottage. The soft grey-toned hardi wall shakes and siding feature crisp white accents. Natural stone wraps the curve of the turret and columns.
With dual entrances, one is convenient for everyday tasks and the other one embraces the ambience of a grand entrance. A stunning custom-crafted circular-top front-door adds formality to this pleasant space. The design is centred on the curved stairway, following the shape of the turret. Large windows enhance the curve, while receiving natural light.
This home is designed to maximize the breathtaking lake views. The two-storey greatroom plan is staggering in size, yet captures a quintessential cozy feeling. The 23-foot high white-washed wood ceiling, boasts a 10-foot wide ceiling fan. The natural stone fireplace facing, combined with classic white columns and built-ins, is outstanding. Meanwhile the dropped ceiling height in the kitchen and dining room, makes these spaces look and feel more intimate.
Classic white centre-panel, shaker-style kitchen cabinetry is complemented by the hexagon-tiled backsplash. This sophisticated, functional kitchen is perfect for multiple cooks doing multiple tasks.
Upstairs, the master bedroom is more like a personal oasis than a bedroom. There’s a luxurious ensuite, large walk-in closet and a glass bi-fold door opens onto a private deck.
This home’s spectacular interior is further complemented by amazing connection to the outdoor living-spaces.
get in touch
