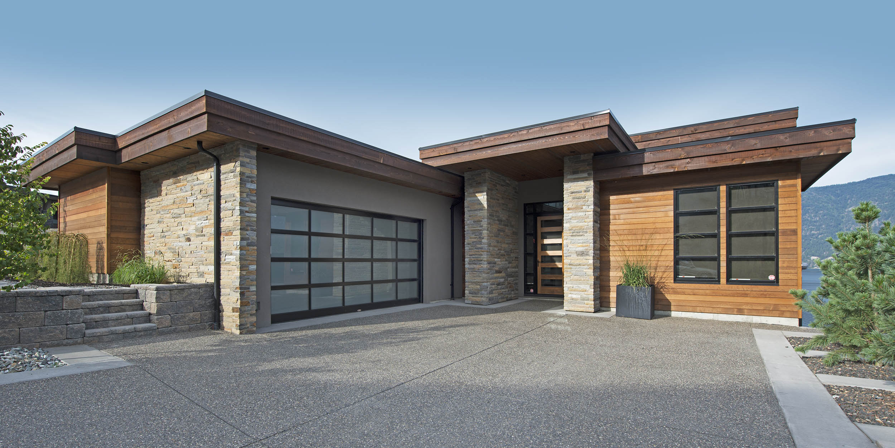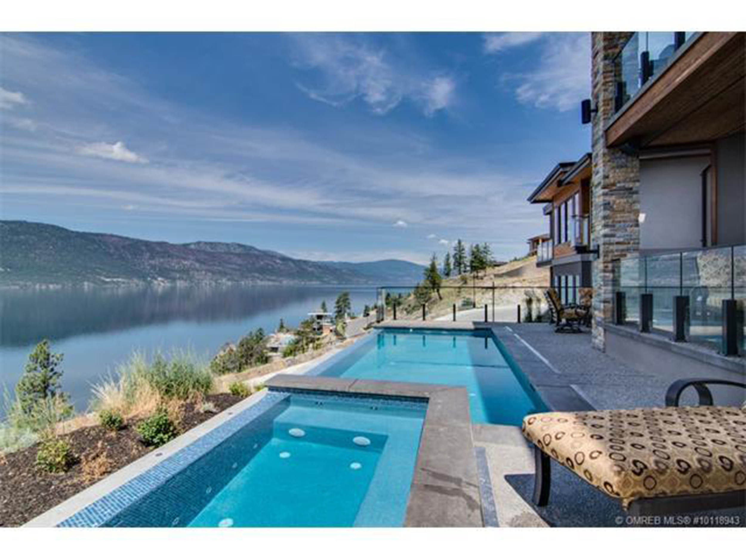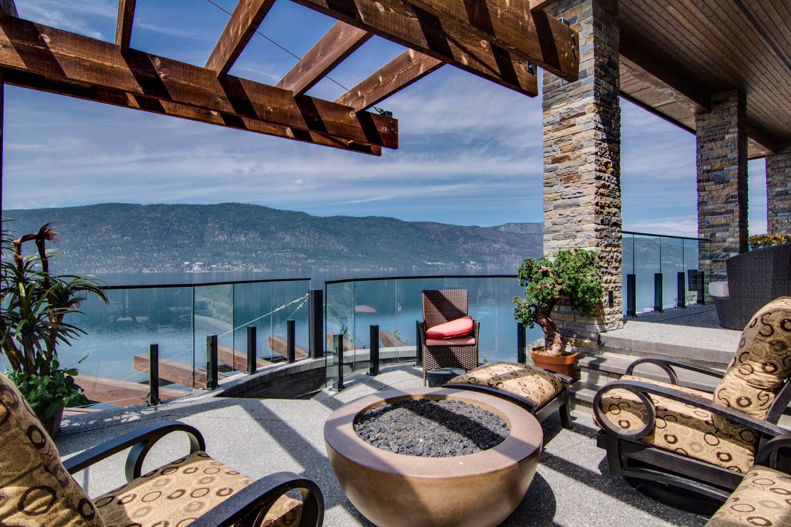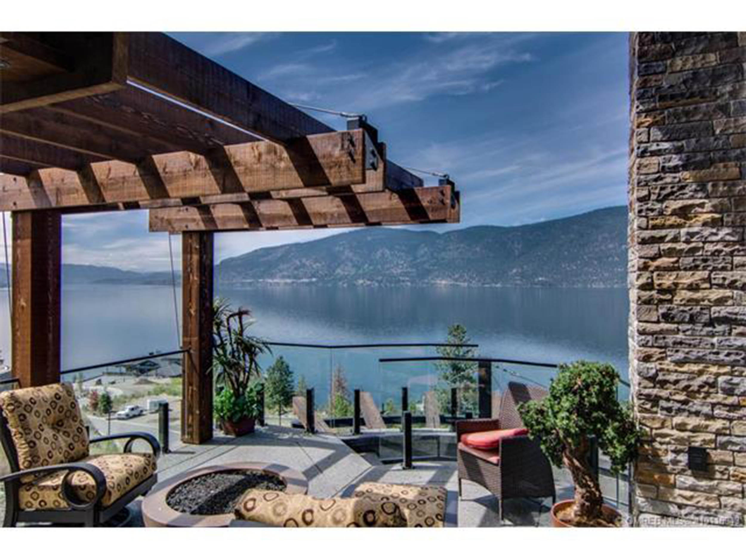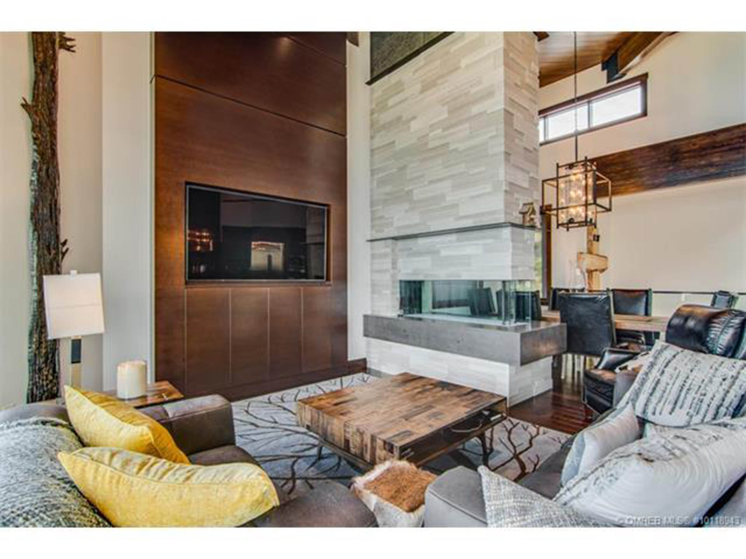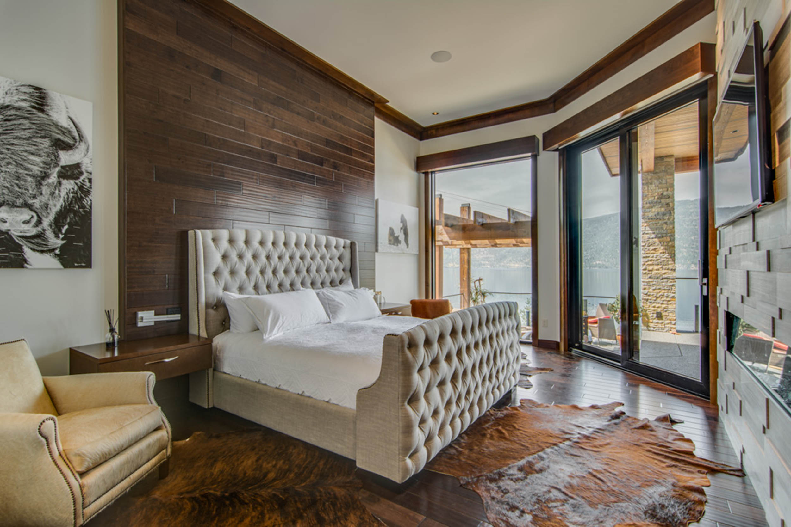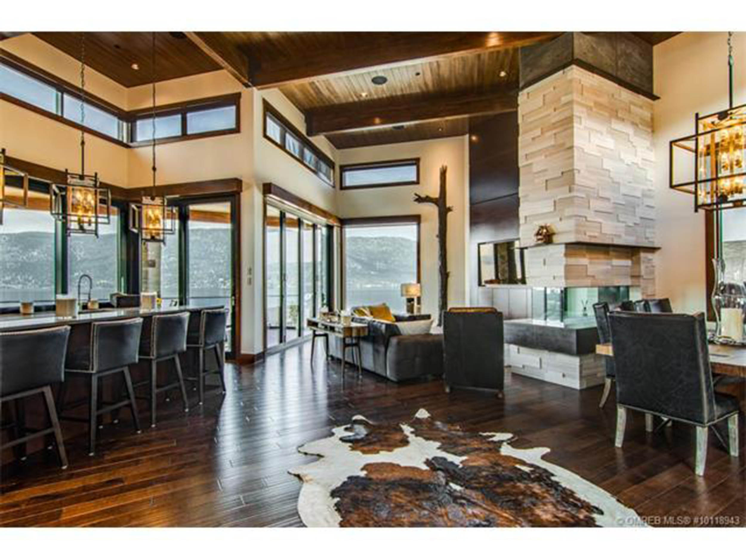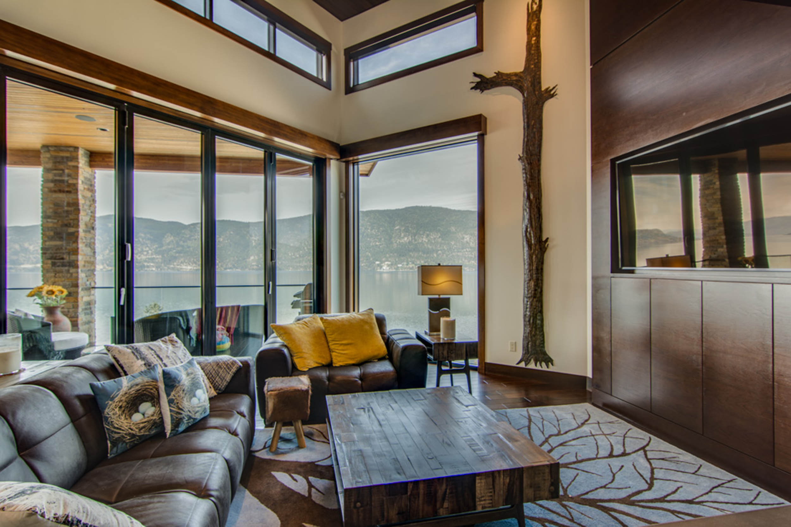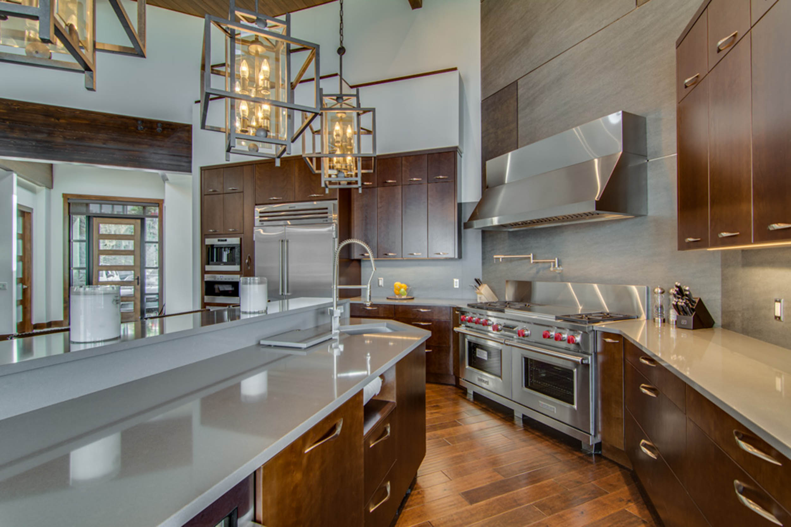Grand Escape
Westcoast Contemporary Architecture integrates seamlessly into its surroundings. Bold rooflines are complemented by the rich-toned cedar siding, ledgestone, stucco and horizontal window and door design. The home’s angularity ensures a view from every room.
Inside, this spacious home is warm and inviting, achieved through carefully-selected materials and finishes. Dark wide-plank hardwood flooring, wood window frames and a wood-plank ceiling create a stunning effect.
Expansive windows and sliding glass doors provide exciting views and easy-access to the outdoors. Gorgeous upper clerestory windows bring in additional natural light. Exceptional feature walls in the living and master bedroom mimic the dark wood finish, tying everything together. The three-sided, ledgestone-faced fireplace gives warmth to both living and dining areas.
The kitchen wraps around the great room, anchored by a commercial gas double-oven range. The modern clean-lined dark wood cabinets, abundant countertops, and generous island all work efficiently together.
The master suite offers a truly romantic getaway, with endless views, easy deck access and a spa-like ensuite.
Outdoor living was very important to the overall success of this custom home. Large multi-level decks were designed and constructed on the rock face cliff. A stairway cascades down to the lower deck, accentuated by a unique, carefully-engineered cable-supported pergola. The lower level features an intricately designed and installed infinity pool and hot tub.
Every item from Mark’s extensive wish list was incorporated.
get in touch
