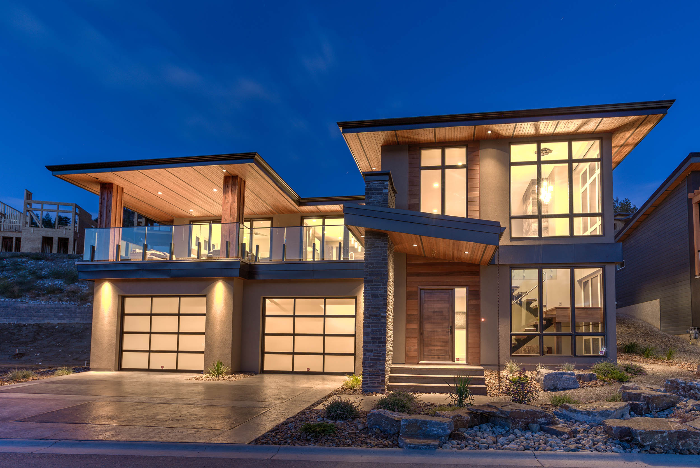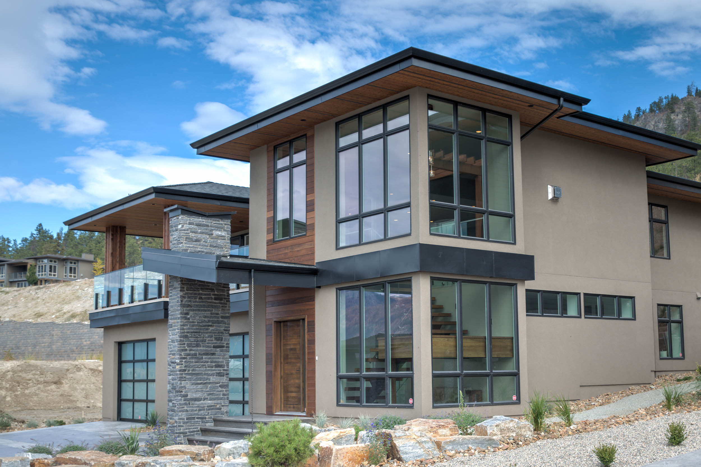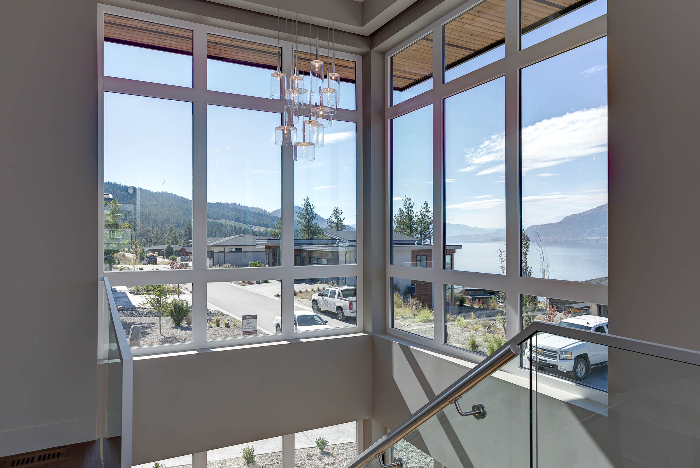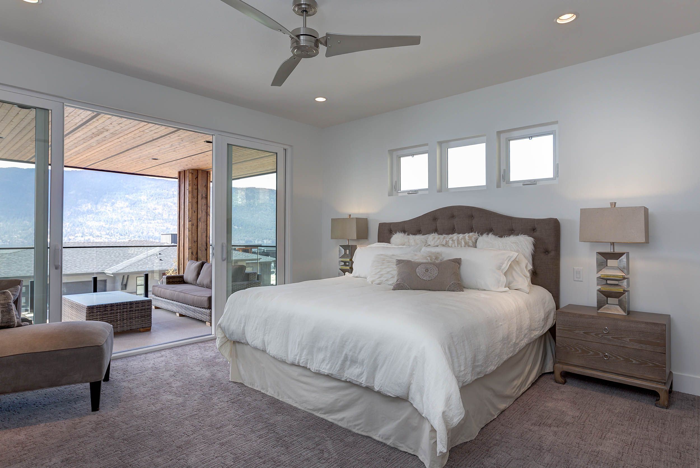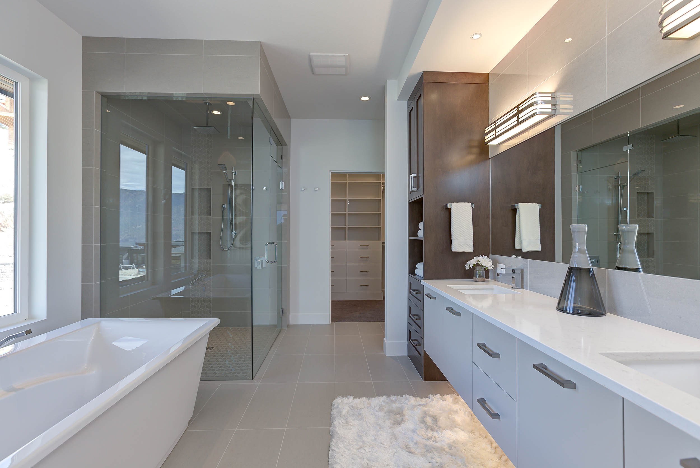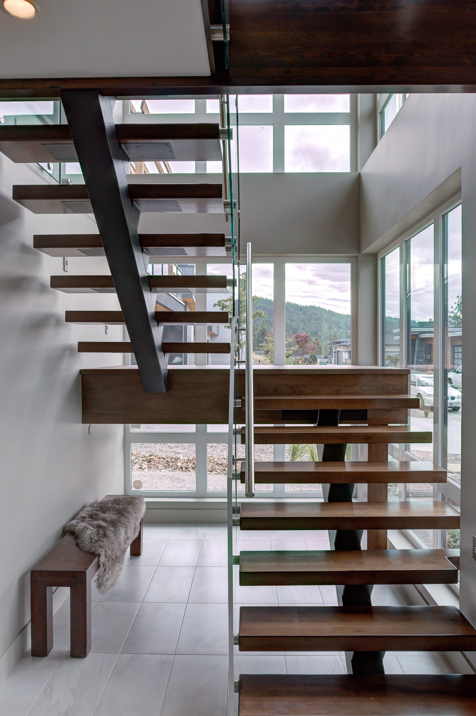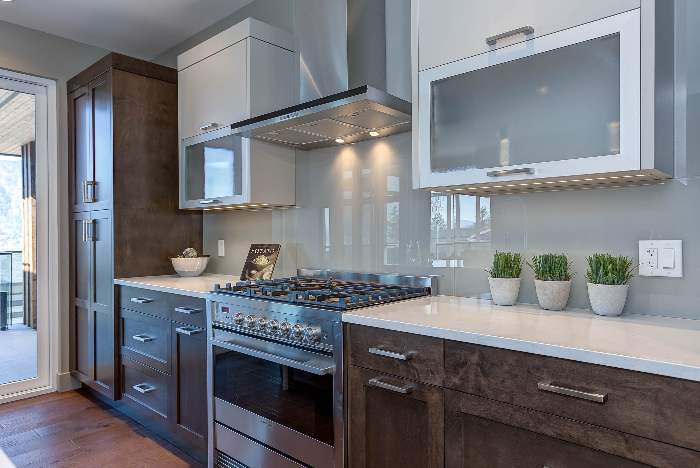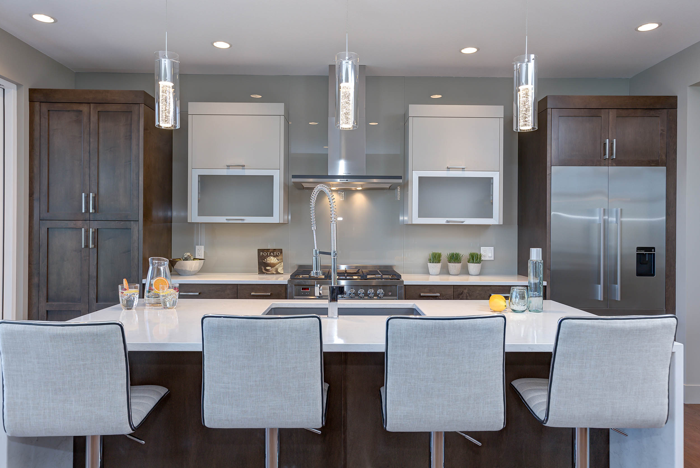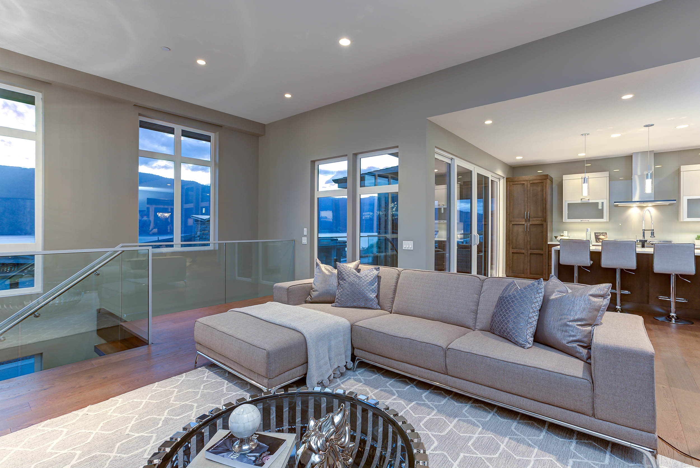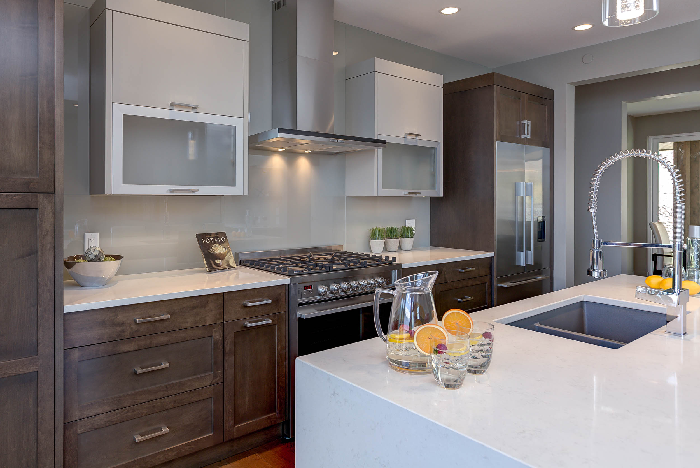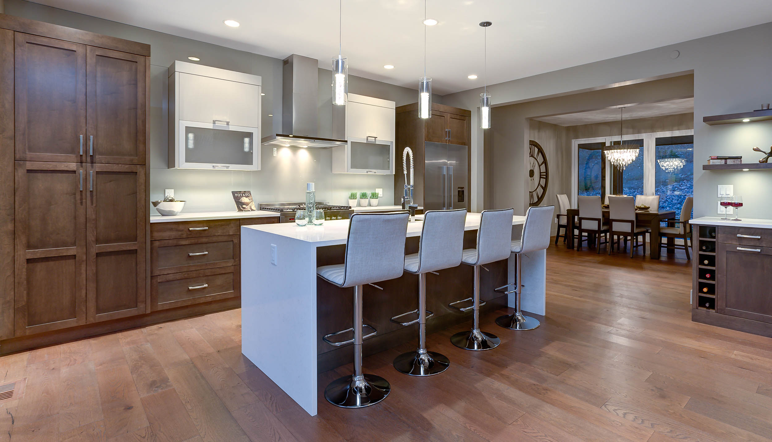Case Study
Classic Contemporary
This outstanding home featured expansive glazing, a welcoming entry and large overhangs that appear suspended! The design utilized warm-toned cedar soffits and siding to accent the contemporary stucco. A vertical stone column gracefully anchors the front entry roofline.
A cleverly-designed open-tread floating staircase takes you up to the main-living area, without missing a single moment of the incredible view.
This home plan boasts an open concept layout, with plenty of windows across the front. It’s perfect for enjoying cozy family nights or entertaining large groups. There’s also plenty of opportunity for outdoor relaxation, with decks and patios off both the front and back of the home.
The kitchen has proved to be a favourite. Dark-wood pier-style cabinets are contrasted by two hi-gloss white cabinets, and a full glass backsplash tile. It looks amazing, while providing plenty of efficient storage. An oversized linear island seats four comfortably, allows for multiple workstations, and even doubles as a buffet table. There’s easy-access to the dining room as well as the deck. The great room floor-to-ceiling fireplace is bold and beautiful while the warmth of the wide-plank hardwood flooring flows throughout.
Truly a winning design and a pleasure to build!
get in touch
